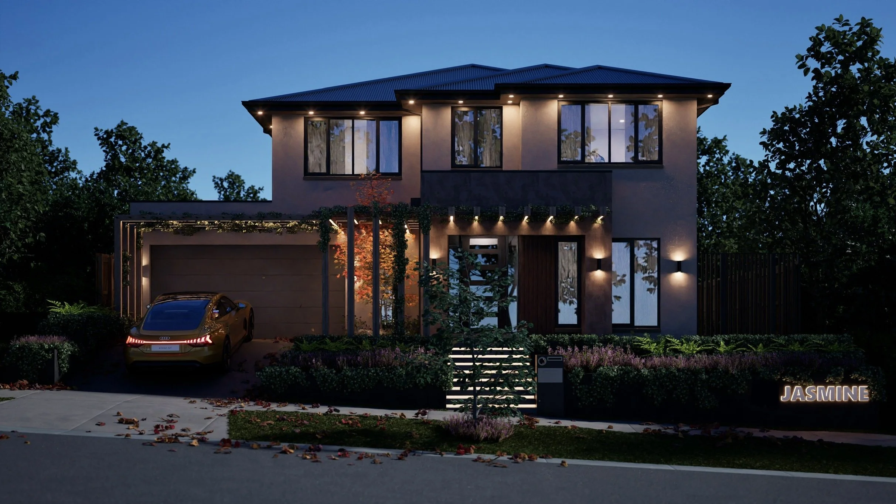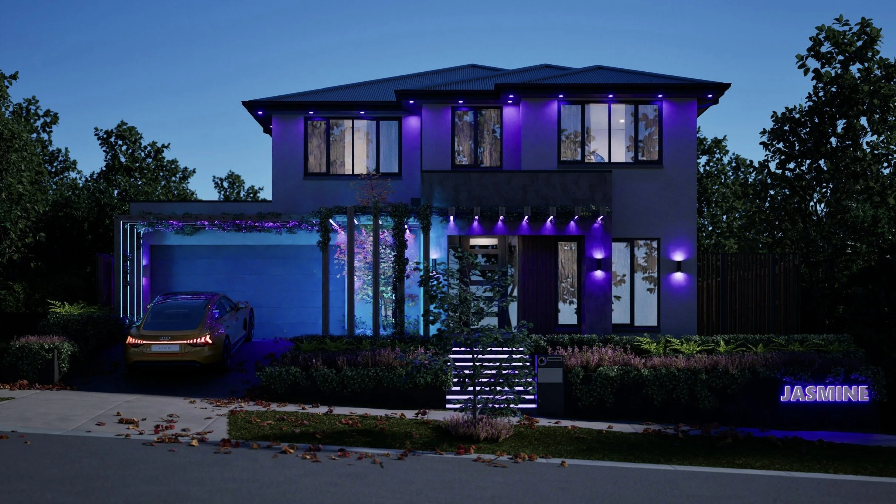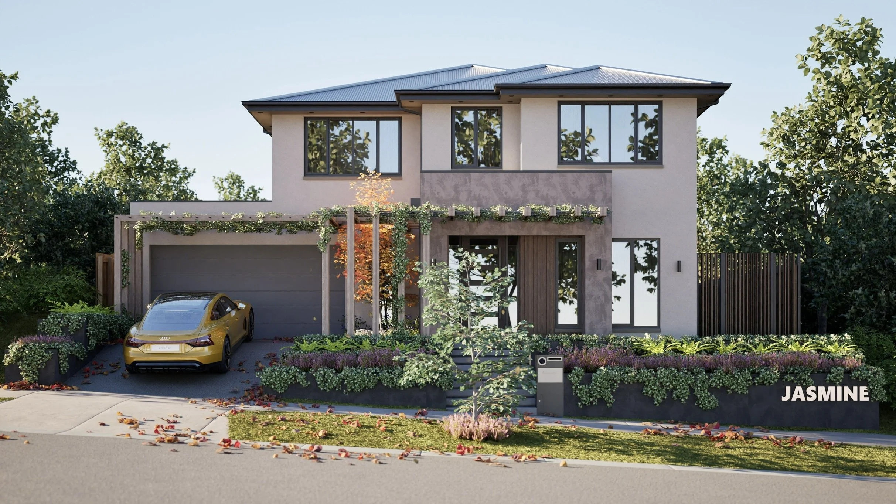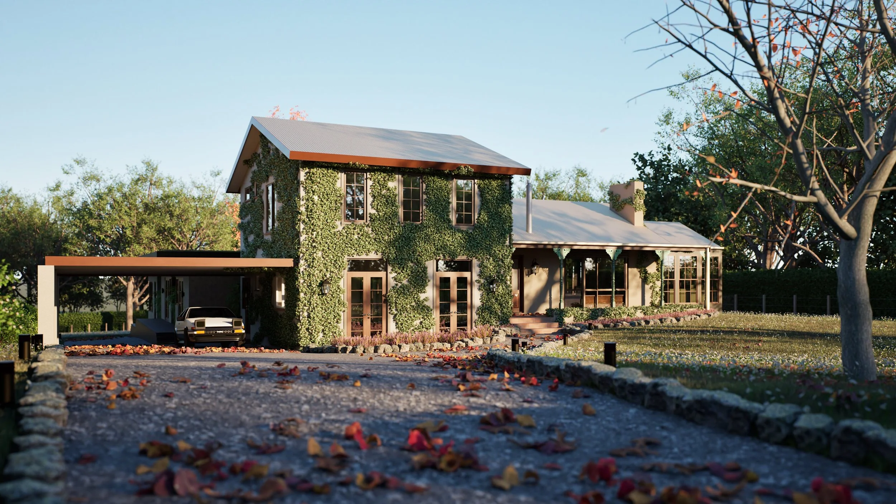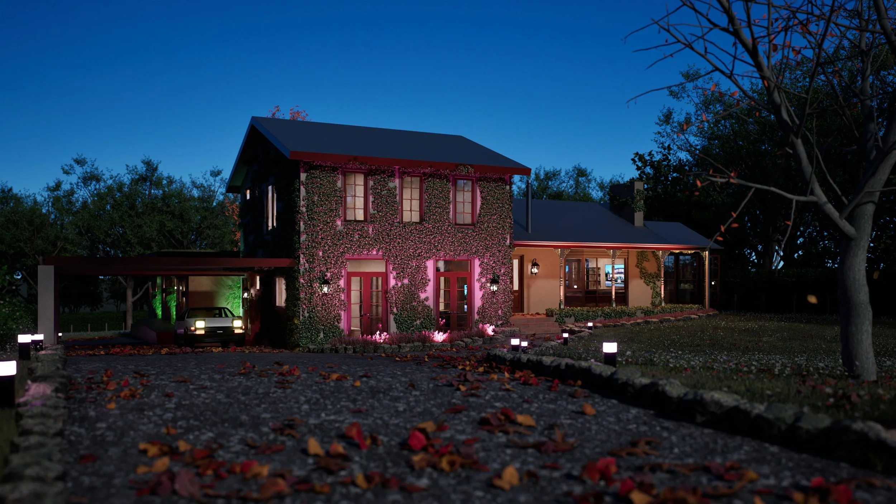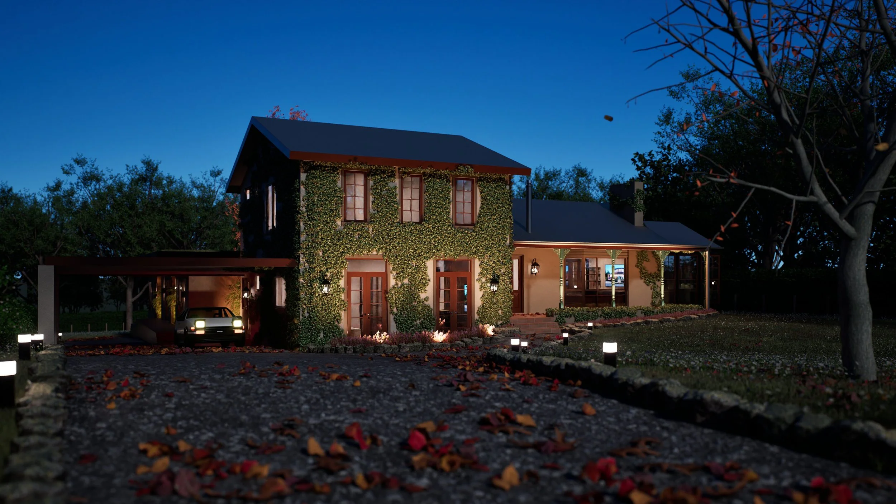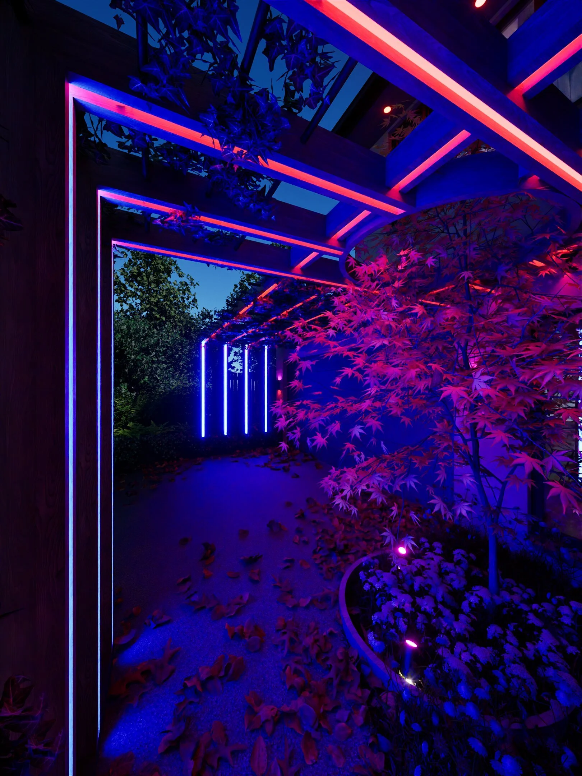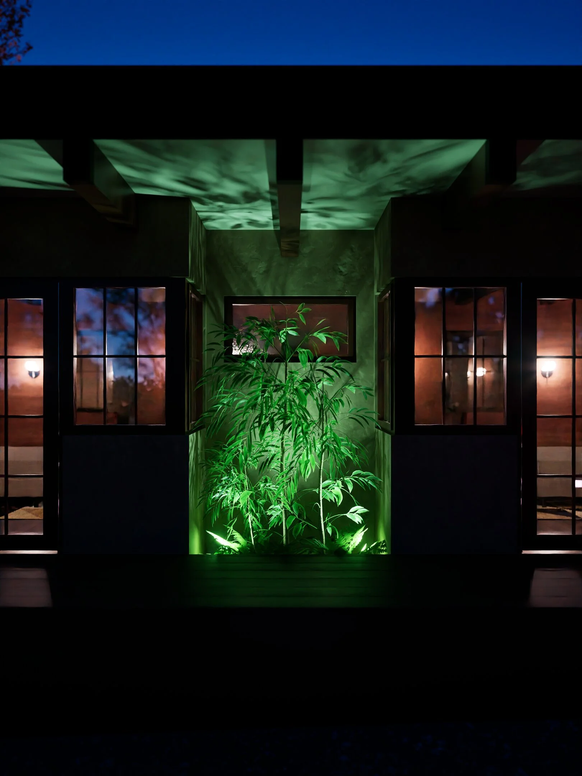Your Vision ➳ Our Design
A blend of contemporary and traditional design
Kiriakov Studio is a building design practice based in Romsey, servicing the Macedon Ranges and regional Victoria.
Our practice focuses on residential and small scale commercial projects—whether they are new builds or extensions.
Our clients are the centre of our concepts, and we are passionate about heritage preservation, biophilic design, sustainability and off-grid homesteading.
Learn about our services
-
It starts with a consultation with you—the client—to understand your brief, vision and lifestyle.
Then before any computer modelling is started, we draft a quick rough sketch so that you can be satisfied with what to expect.
You will be given the opportunity to express your feedback with what you like and don’t like. And any changes you want to the design can be simply redrawn and won’t incur additional costs—unless we deem that the requested changes require us to do a lot of rework.
The sketch itself is a rudimentary floor plan with some degree of dimensional accuracy—although once we are settled on a sketch design, it is still susceptible to changes when translated into software as we may realise that some things won’t work when we model them accurately.
-
If your site has existing buildings, we may need to laser measure the externals and internals if the project brief is an alteration or extension relating to that building.
-
Once we are satisfied with our rough floor plan sketch, we can transfer it into software and get a more refined result.
Dimensions are now more accurate—though not finalised—and you will receive plans, elevations and sections.
If you decide to request any changes at this stage; anything over minor changes would incur an additional cost depending on the amount of rework required.
Drawings will be in presentation format and aren’t suitable for construction.
-
If you want to better visualise your project in a realistic format, we can offer 3D renders of your project for an additional fee.
To see some examples of our renders, please view our projects.
-
Once satisfied with our concept drawings, we will modify them to be read and understood by council for planning approval if a planning permit is required.
-
Once we have approval from council for the drawings, then lastly we modify the drawings for construction to gain a building permit. These drawings are suitable to be interpreted by a builder.
Drawings are modified to be accurate and finalised; and include plans, elevations, sections, details and schedules.
We will ensure compliance with building codes, legislation and standards.
-
If you need drawings for your joinery such as kitchen cabinets, walk-in robes, built-in robes, TV consoles, vanities, bookcases, pantry shelves, built-in furniture, etc. add this service to your construction drawings.
FAQs
-
Ultimately you should pick a designer, whether it be an architect or building designer that resonates with your style and level of quality that you would expect from them. You can typically find out which designers you like by looking at the projects featured on their website. Then it’s a matter of your budget and what designer you can realistically afford.
You can get a cookie cutter design from any building designer for an affordable price; and for the majority of building designers, that’s all they do. But rarely can you find a building designer who spends the time and effort to deliver something that stands out from the rest. You may think that only an architect can do something spectacular while a building designer does only what’s ordinary.
As a building design practice, Kiriakov Studio encourages good design and steps away from the ordinary. We design spaces that people will enjoy to inhabit. In a way we try to bridge the gap between the stereotypes of a building designer and architect, showing that a building designer can be a valid choice for a well designed building.
And we don’t charge a premium for good design because it’s our belief that good design should be accessible to everyone from every budget. If you value design and an intelligent concept, but don’t have the budget for an architect, Kiriakov Studio stands out as your building designer.
-
Building designers, draftspersons and architects appear to do the same job however each fulfil a slightly different role and their differences come down to profession, education, mindset, and expertise.
Often times the title building designer and draftsperson are used interchangeably, but a draftsperson’s role often is more technical; focusing on only producing construction drawings. Whereas a building designer evolved from the draftsperson role to accommodate the growing needs of design. Hence building designers begin from concept through to construction drawings and have a broader role throughout the design of a building than a draftsperson.
Architects and building designers are more similar to one another with architects having a slightly more broader role, but they both can to a degree do the same job. Their differences come from their education where building designers focus more on construction drawings with a lesser emphases on concept design, while architects are ensuring that design is foremost.
In general building designers and draftspersons take on many projects in a year with normal budgets and spend less time per project, charge less, and design more conventionally. Architects generally take on few projects in a year that are high budget, spend more time per project, charge more, and design more bespoke.
There isn’t a right or wrong answer when choosing between a building designer, draftsperson or architect as all are more than capable at drawing building plans. If you need a full design service from concept to construction drawings, then you’re looking between a building designer or an architect; and between these two, it ultimately comes down to what you value and have the budget for.
If you’re looking for something above a conventional building designer without the premium of an architect, Kiriakov Studio values the design and concept of your project while keeping the costs of design affordable.
-
Every project is different and so we will provide a quote specific to your project. Several factors can influence the price of your project including but not limited to: site complexity, existing conditions, heritage constraints, general project complexity, interiors, landscaping, client expectations and client involvement.
Every service is priced separately, the ones with optional are extras you can add to your project, and the ones with if required depend on the project. Generally any changes to the design within software will incur an additional cost.
We aim to keep our prices much more affordable than Architects and competitive with other Building Designers. Contact us to organise a free quote for your project.
-
A rough floor plan sketch helps save us time from doing rework within software which is much more labor intensive to make changes within. You will also be charged for the changes requested within software depending on the amount of rework required.
A rough floor plan sketch is quick and easy to produce and rework. Any requested changes are free from charge, unless we determine there is a lot of rework required for the requested changes.
Even if you have drawn out a rough floor plan sketch, we typically cannot guarantee that there is some level of accuracy or feasibility to the sketch, unless we have draw it out ourselves. We also have experience in knowing what floor plan layouts work; and while your floor plan sketch may help guide us in concept, it may not be the most efficient or practical layout that can be utilised for your site according to our knowledge and experience.
We draw out our sketches to be easily converted into software while having some degree of dimensional accuracy and we bear in mind setbacks, ResCode, ergonomics, orientation, views, passive design and related design principles.
-
Yes our designs comply with ResCodes, Building Regulations, the National Construction Code (NCC), and Australian Standards.

